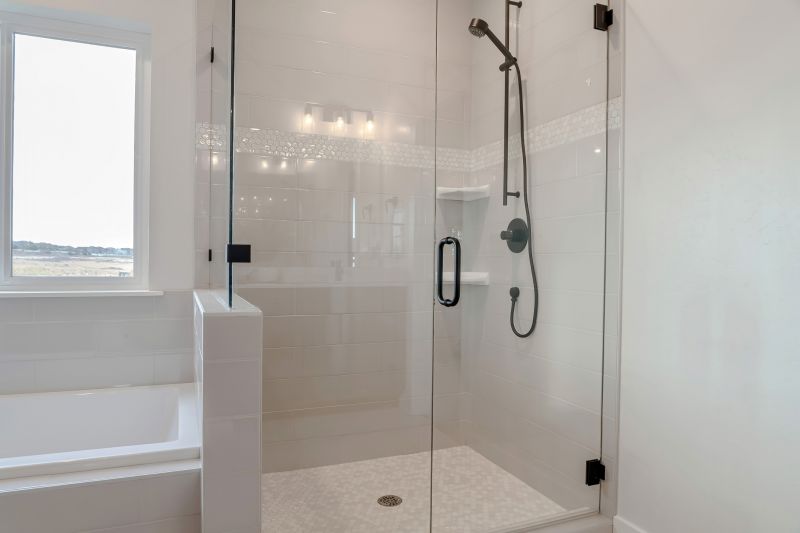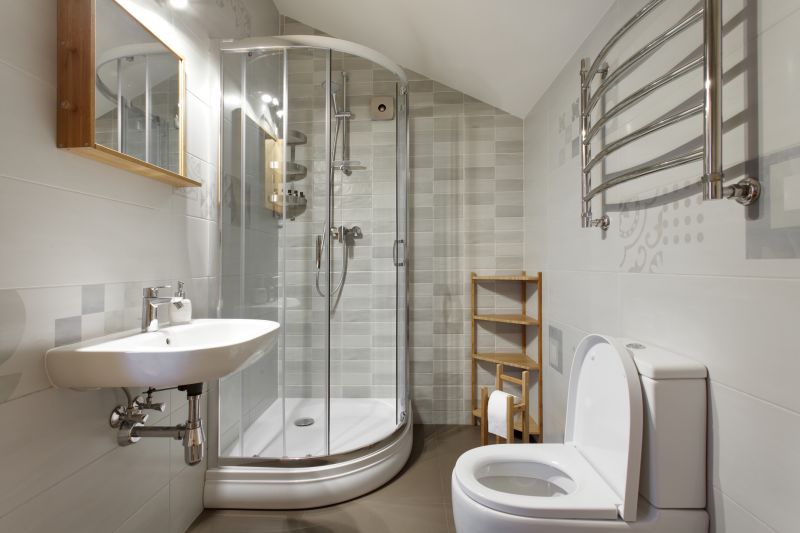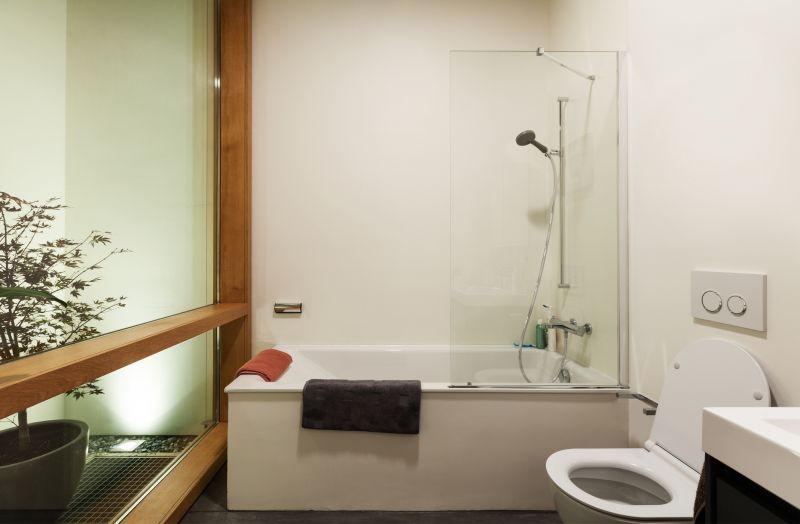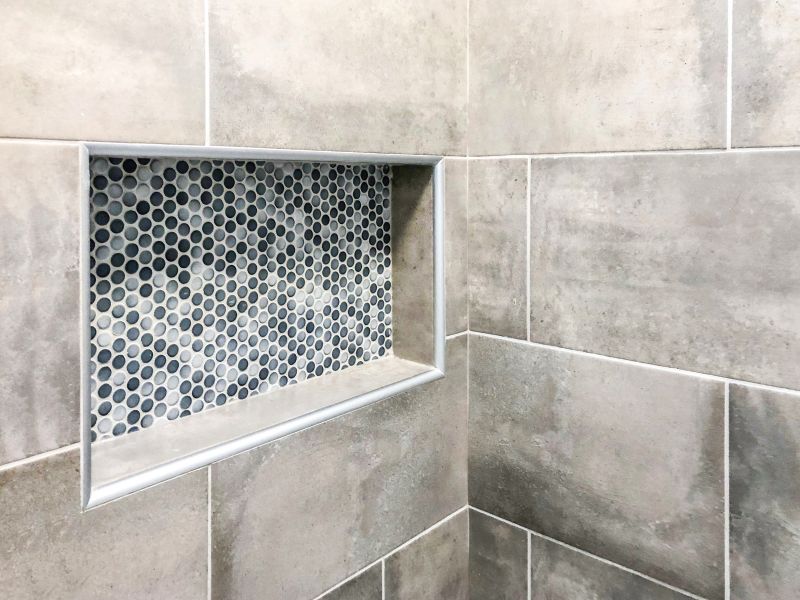Small Bathroom Shower Planning Made Easy
Corner showers utilize two walls to create a compact, efficient space. These layouts free up room in the bathroom, allowing for additional fixtures or storage. They are ideal for bathrooms with limited square footage and can be customized with sliding or pivot doors for convenience.
Walk-in showers emphasize openness and accessibility without the need for doors or curtains. They often feature frameless glass and minimalistic fixtures, making small bathrooms appear larger. These layouts are popular for modern aesthetics and ease of maintenance.

A glass enclosure maximizes natural light and creates a seamless look, making the space feel larger. Frameless designs are especially effective in small bathrooms for an open, airy atmosphere.

Incorporating built-in shelves into the shower wall optimizes storage without encroaching on the limited space, keeping essentials within reach and maintaining a clean appearance.

Combining a shower with a tub offers versatility and saves space, providing both bathing options in a single area. This layout is practical for families and small households.

A recessed niche provides discreet storage for toiletries, preserving the sleek look of the shower area and reducing clutter in small bathrooms.
Effective use of space in small bathroom shower layouts involves strategic placement of fixtures and thoughtful design choices. Compact fixtures, such as wall-mounted faucets and corner benches, help maximize available room without sacrificing comfort. Additionally, choosing light colors and transparent materials like glass can enhance the perception of space, making the bathroom feel less confined. Proper lighting, both natural and artificial, further amplifies the openness, creating a welcoming environment despite limited square footage.
| Layout Type | Advantages |
|---|---|
| Corner Shower | Saves space, customizable, easy to install |
| Walk-In Shower | Creates an open feel, accessible, modern |
| Shower-Tub Combo | Versatile, space-efficient, practical |
| Niche Shower | Provides storage, maintains sleek appearance |
| Recessed Shelves | Maximizes space, reduces clutter |
| Sliding Doors | Smooth operation, saves space |
| Frameless Glass | Enhances openness, modern aesthetic |
| Compact Fixtures | Optimizes available space, functional |
Choosing the right layout for a small bathroom shower involves balancing functionality with aesthetic appeal. Each configuration offers unique benefits that can be tailored to individual needs and preferences. For instance, a corner shower with sliding doors can conserve space while providing a stylish look. Conversely, a walk-in shower with minimal framing can create an expansive feel, ideal for open-concept designs. The integration of smart storage solutions, such as niches and built-in shelves, helps keep the space organized and clutter-free. Ultimately, thoughtful design enhances both usability and visual harmony in small bathroom environments.


